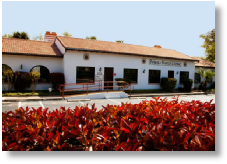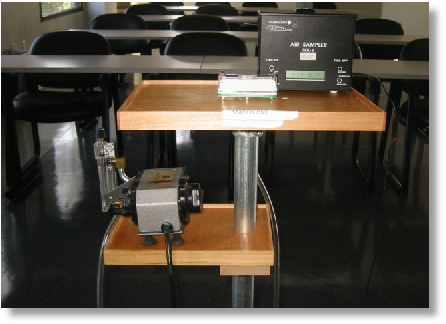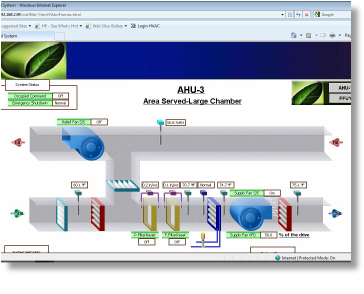

8299 Fredericksburg Road, San Antonio, Texas 78229. Tel: (210) 614-
Fax: (210) 888-


We have built two separate chambers monitored in one central control area . The large chamber has a total volume of 10,846 cu ft. and can seat up to 80 subjects. The smaller chamber has a volume of 6655 cu ft. and can seat up to 50 subjects depending on the configuration.
There are no fixed furnishings within the chambers or the processing area which allows
for custom setups depending on the study protocol. The two chambers can be utilized
for priming runs and/or study runs and be done simultaneously allowing for more efficient
management of time. The smaller chamber can be arranged as a procedure area for spirometry,
electrocardiograms, nasal washes and scrapings, and the drawing of blood. Furthermore,
our design allows for extremely easy clean-
The Biogenics Research Chambers were designed to be unique when compared to other existing allergen exposure chambers. One of the unique features is the ability to achieve the uniform dispersal of pollens throughout the chambers without the use of fans which produce air currents in the direction of study subjects that could adversely affect nasal and ocular symptoms.
The HVAC system (Heating Ventilation Air Conditioning) was designed with a large
capacity water chiller that can handle the laminar flow of outside air with the use
of HEPA filtered and powered diffusers. There is total renewal of chamber air twelve
times per hour. All the air is exhausted and never re-
A full capacity backup electrical generator with corresponding transfer switch provides for uninterrupted studies.
Consistent pollen counts are verified and documented at multiple counting stations
distributed throughout both chambers. Multi-


Allergenco© cassette and staged systems are distributed throughout the chambers to monitor pollen counts every 30’. The staged counters provide an archival slide for future reference and documentation.

Diesel powered electrical generator provides ample uninterrupted backup power for all of the facility and guarantees successful studies.

This is a 3D overhead design sketch of the Biogenics Research Chamber facility. The monitoring and control area plus the lobby and restrooms are shown in the middle of the two chambers. Both chambers have tables setup for subject comfort. Various configurations of the chambers are possible depending on the study protocol.
Outside unit of HVAC water chiller. It provides single pass chilled or heated air for both of the fully occupied chambers.


Computer control screen for the HVAC showing the large chamber in operation. The system saves all operational parameters and possible alarms for future reference.
